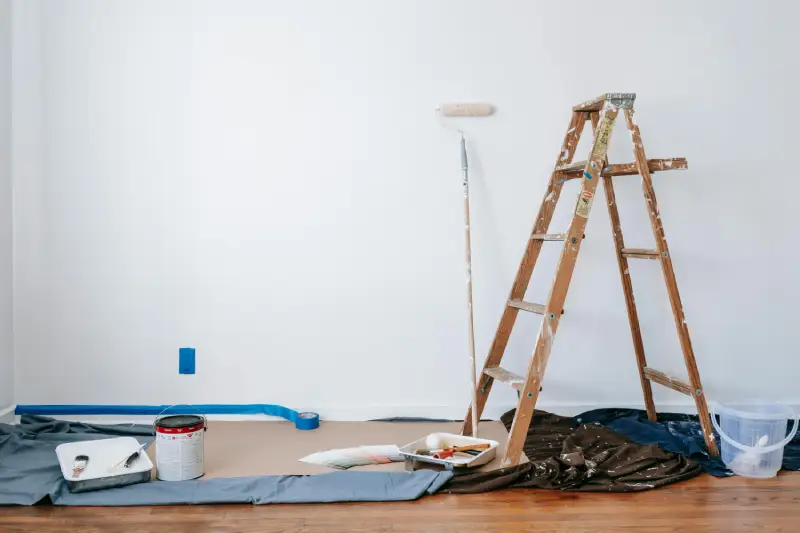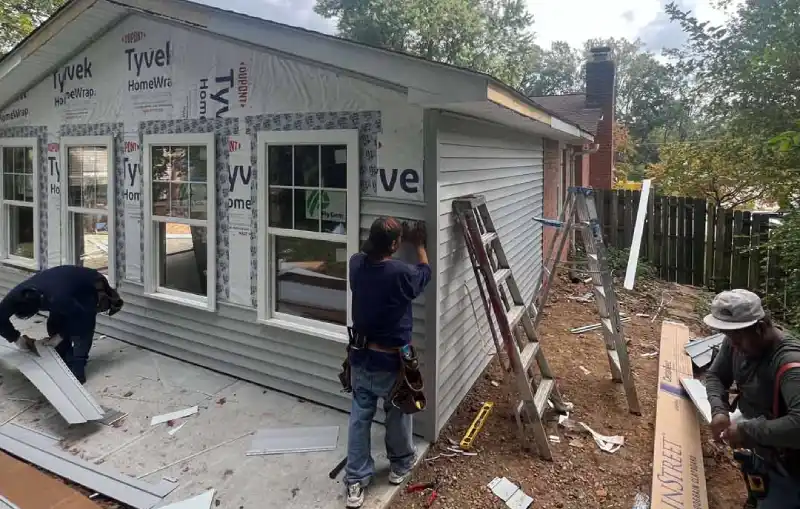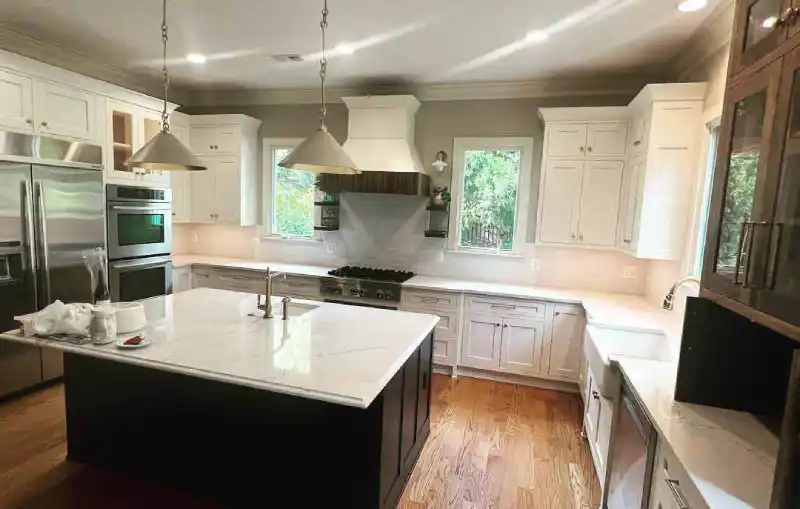Maximizing space is critical in small home renovations, especially for tiny homes in Virginia . At Zurita’s Construction Company, with our specialized expertise in innovative solutions that maximize every square foot, we are uniquely positioned to help you. Whether you want to create more storage, improve functionality, or make your home feel more spacious, our team is here to provide you with the best solutions.
Smart Storage Solutions for Small Home Renovations
Utilizing Vertical Space
One of the simplest yet most effective ways to maximize space in a small home is by utilizing vertical space. This can be achieved through tall shelving units, wall-mounted cabinets, and hanging storage solutions. Going vertical frees up valuable floor space while keeping your belongings organized and accessible.
Built-In Furniture
Built-in furniture is a game-changer for small spaces. Consider custom-built benches with storage underneath, fold-out desks, or Murphy beds that can be tucked away when unused. These pieces are not just about style, they are designed to fit seamlessly into your home, providing practical functionality.
Open Floor Plans
Removing Non-Structural Walls
Removing non-structural walls can significantly enhance the feeling of spaciousness in your home. An open floor plan creates a more fluid and flexible living space, allowing for better movement and light flow. This approach effectively combines the kitchen, dining, and living areas, enhancing the overall functionality and aesthetic appeal of your home.
Multi-Functional Spaces
Rooms in tiny homes often need to serve multiple purposes. For example, a guest bedroom can double as a home office, and a dining area can function as a workspace. By designing multi-functional spaces, you can ensure that every square foot of your home is used efficiently.
Light and Color
Maximizing Natural Light
Natural light can make a small space feel larger and more inviting. Incorporating large windows, skylights, and glass doors into your design can significantly enhance the perceived size of your home. Additionally, using light, neutral colors on walls and ceilings can further amplify this effect, making rooms feel airy and open.
Mirrors and Reflective Surfaces
Strategically placing mirrors and using reflective surfaces can also create the illusion of more space. Mirrors reflect light and give depth to a room, making it appear larger than it is. Consider mirrored closet doors, glass tabletops, and shiny finishes for your decor.
Clever Kitchen Designs
Compact and Efficient Layouts
Kitchens can be one of the most challenging areas to renovate in a small home. A compact and efficient layout is critical. This might include using smaller appliances, incorporating pull-out pantry shelves, and maximizing corner spaces with carousel units.
Under-Cabinet Storage
Utilizing the space under your cabinets can also provide additional storage. Install hooks for hanging mugs and utensils or shelves for spices and small kitchen gadgets. These solutions keep your countertops clear and your kitchen organized.
Bathroom Optimization
Space-Saving Fixtures
In small bathrooms, every inch counts. Space-saving fixtures like wall-mounted sinks, compact toilets, and corner showers can maximize available space. Additionally, consider installing recessed shelves in the shower to store toiletries.
Light and Mirrors
Like in other areas of your home, light and mirrors can work wonders in a small bathroom. Opt for a large mirror above the sink and ensure good lighting to transform the space and make it feel larger. Light-colored tiles and paint can also contribute to a more spacious feel.
Conclusion
Maximizing space in a small home requires creativity, planning, and the right solutions. At Zurita’s Construction Company, we are dedicated to helping you transform your small space into a functional and stylish home. With our expert tips and innovative ideas, you can make the most out of every square foot. Contact us today to start your small home renovation journey.






